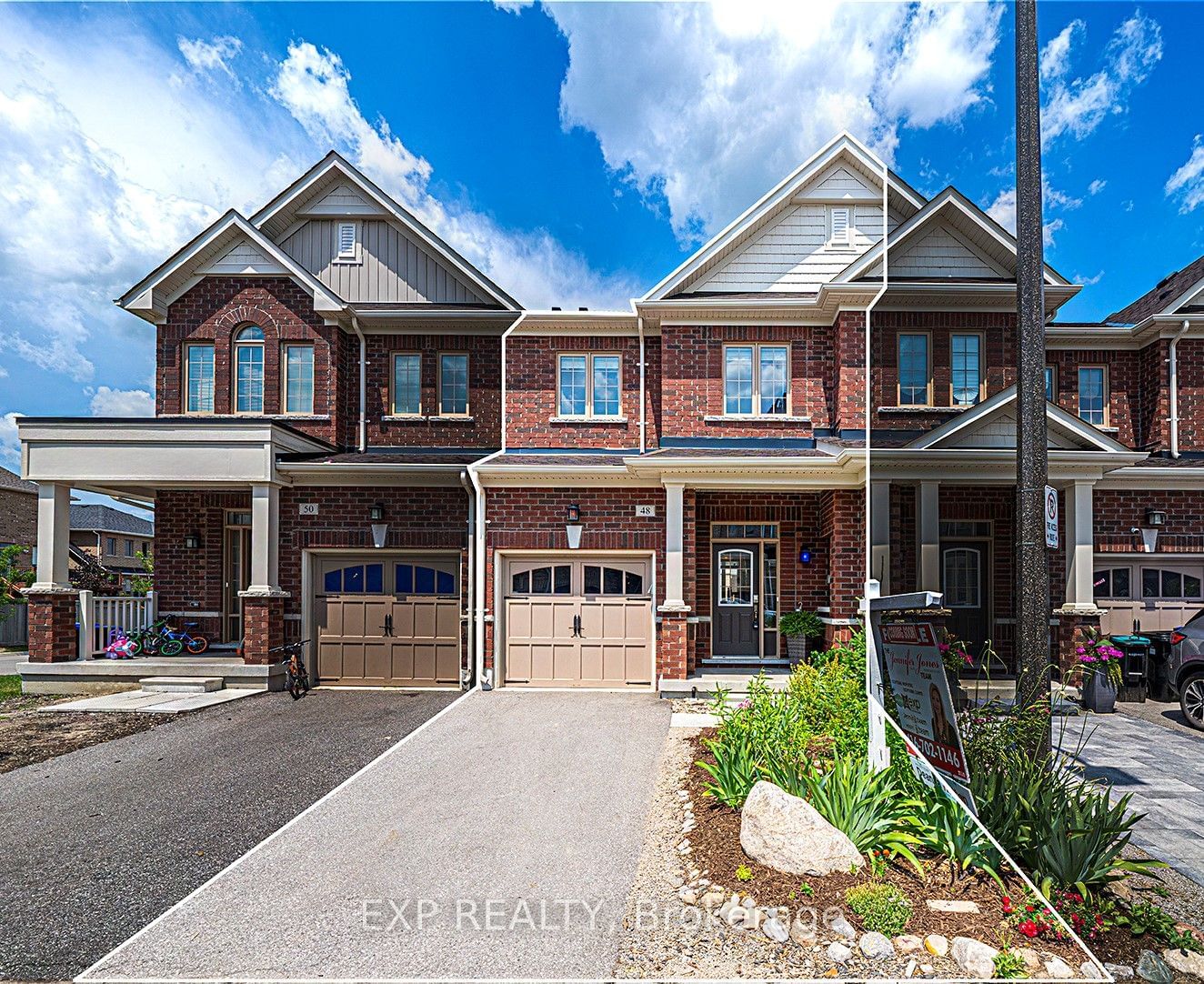$779,000
$***,***
3-Bed
4-Bath
1500-2000 Sq. ft
Listed on 7/13/23
Listed by EXP REALTY
3-Years New, Turnkey And Fully-Finished! This 3 Bed, 4 Bath Townhome Offers 1540Sqft Of Functional Living Space Plus Finished Basement. The Bright, Open-Concept Main Floor Has Been Freshly Painted And Features Hardwood Throughout, Upgraded Kitchen W/Granite Counters, Stainless Steel Appliances, Island W/Breakfast Bar, And Upgraded Extra-Large Sink. Entertain With Ease In The Dining Room And Great Room W/Walk-Out To Fully-Fenced & Landscaped Yard. Bonus Mudroom & Pantry W/Direct Access To The Garage! Enjoy The Large Primary Bedroom W/Walk-In Closet And Ensuite W/Soaker Tub. Convenient Upper Level Laundry Room W/Linen Closet For Extra Storage. Finished Basement W/Laminate And Pot Lights Offers The Extra Space You Need For Kids And Guests, W/Large Rec Room And Powder Room, Plus Plenty Of Storage. Wonderful Family Neighbourhood In The Growing Community Of Tottenham - Close To Parks, Rec Centre, Shops & School. Just Move In!
Reverse Osmosis System In Kitchen, Whole-Home Water Treatment System Incl Softener, Carbon Filter & UV Lights, ERV, Humidifier. Fully-Fenced Yard Incl. Deck, Flagstone Patio & Perennial Gardens. Garage Built-In Shelving. Tarion Warranty!
N6660918
Att/Row/Twnhouse, 2-Storey
1500-2000
6+1
3
4
1
Built-In
2
0-5
Central Air
Finished, Full
N
Brick
Forced Air
N
$3,390.25 (2022)
< .50 Acres
98.43x19.69 (Feet) - Lot Measurements As Per Mpac
